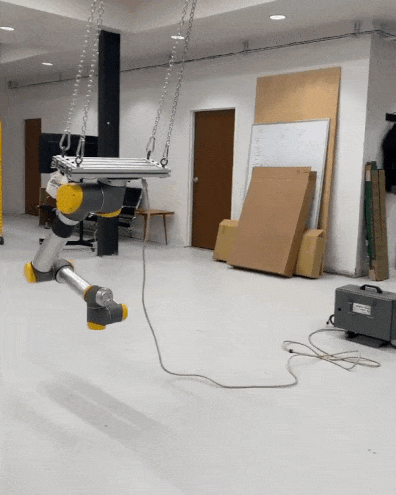The Warehousehouse
A Home for People and Robots
The Warehousehouse is a 10,000 sf warehouse in Pittsburgh, PA that we converted into a residence, research studio, and play space for ourselves, our daughter, and our robots. The 5,000 sf top floor is split between our 3 bedroom home and our lab space, and the 5,000 sf bottom floor is an open warehouse space dedicated to flexible collaboration and large scale R&D. We took on this adaptive reuse project to show that neglected Rust Belt buildings can be reimagined as 21st century spaces for inventing the future. Living here amongst our robots, we hope to foster new ways of thinking about our future with autonomous machines.
A robotic swinging companion for Lena, age 2.
I am on a constant mission to live in the future. But to do that, I realized it wasn’t good enough to visit our tools, technology, and robots at the office from 9 to 5, Monday through Friday. I needed a space where experimental technology can collide against every day life. I believe the friction between the experimental and the everyday leads us towards greater innovation and imagination. After all, all the ground rules of normal living change once you have a robot as a roommate.
Design Details
The residential space of the Warehousehouse occupies about one half the floor plate. Its kitchen, dining, living, bedroom, and nursery spaces form a L around the studio space. The studio space features a shop for light woodworking, casting, and digital fabrication; an open, flexible workspace for desks and various projects; a 1 car garage / loading bay; a gallery and exhibition space; a materials and equipment library; and a penthouse conference room. A spiral staircase leading to the penthouse brings natural light down into the middle of the building, while large windows on the street facades supply the living and shop areas with even more daylight. Thicc walls offer some privacy and acoustic separation between the residential and studio space.
Level 2 floor plan of the residence and studio before (left) and after (right) renovation.
Part of the challenge of being an explorer in emerging technology is that you never know what resources the next project will need. Moreover, we work with a variety of different machines: from one ton industrial robots — requiring forklifts and redundant safety equipment — and we’ve worked with 27 gram drones — requiring just some netting and foam floors. To accommodate the unknown, the bottom floor of the Warehousehouse is 5,000 sf of raw, open space. 3 phase power, a high bay door, and a concrete floors, columns, and ceilings is all we needed for future fit out.
ROBOTS IN RESIDENCE
We’ve had a number of robots in residence, including industrial robots, collaborative robots, aerial robots, and domestic robots. Over the years, we’ve been the caretakers of several ABB industrial robots, Universal Robot arms, a fleet of Crazyflie robots, and a roomba. Our top floor studio is our primary robotics space. It has a dedicated robot cell for URSA, our UR10 robot on a 4m track, and the space is also outfitted with sensors covering a 500 sf area.
Special Thanks
The Warehousehouse has been our largest project to date (literally). And while any adaptive reuse project brings unique challenges, the 2020 Pandemic did not do us any favors. We endlessly thankful of family and friends who supported us — both emotionally and by the sweat of their brow — throughout the transformation of this space. We could not have done it without you.











